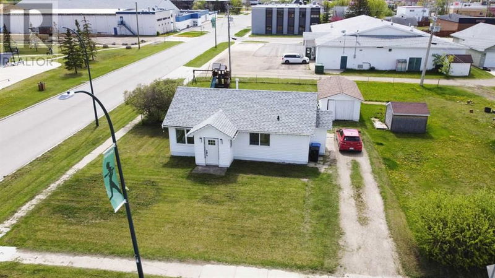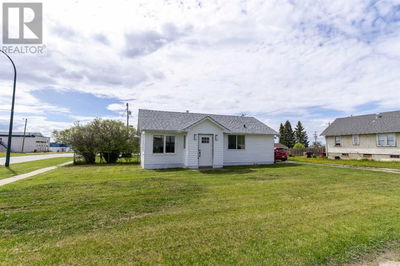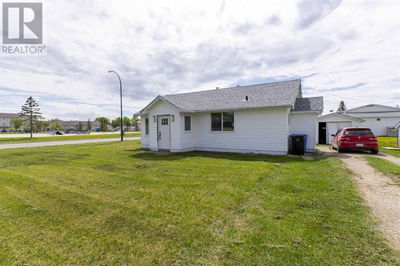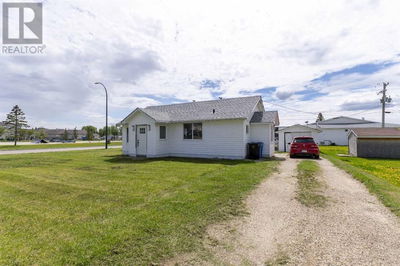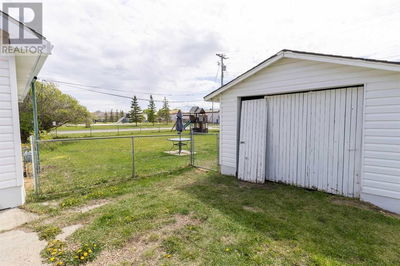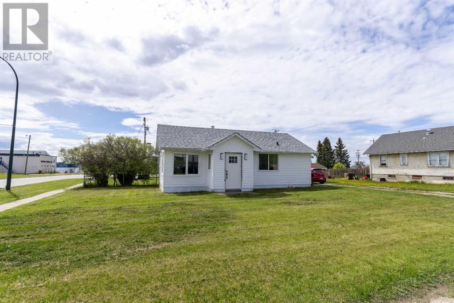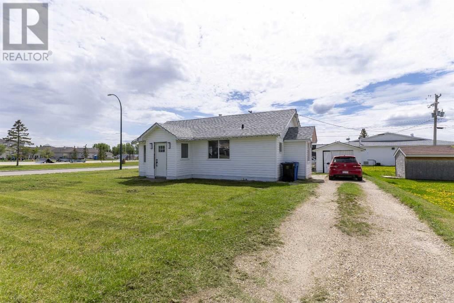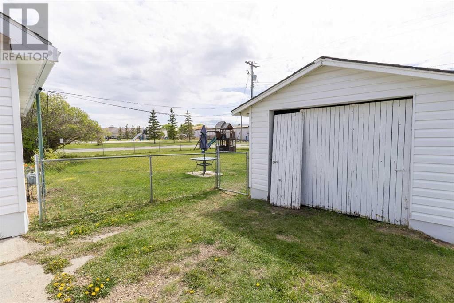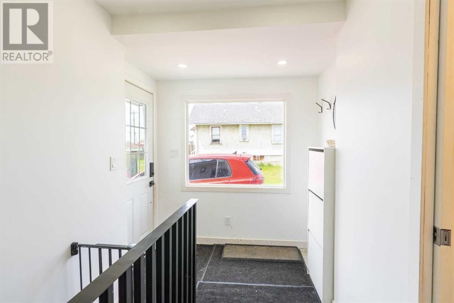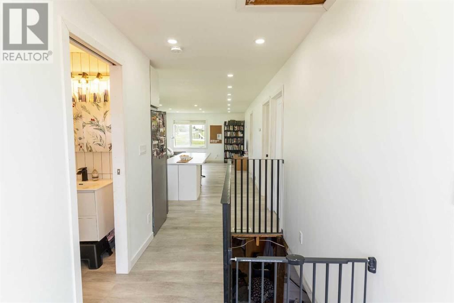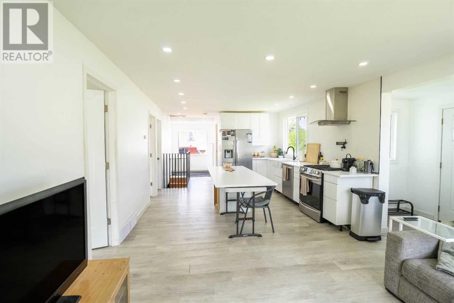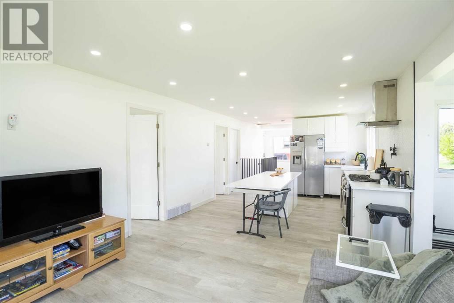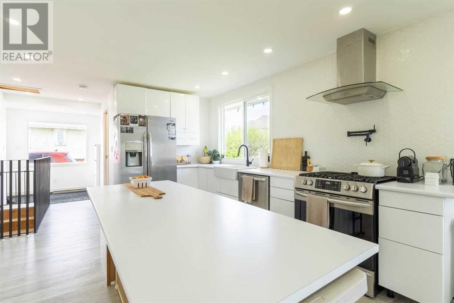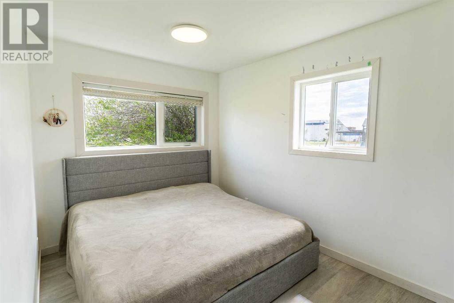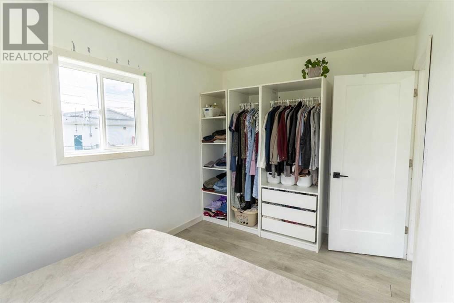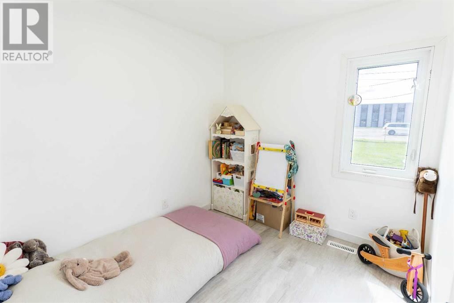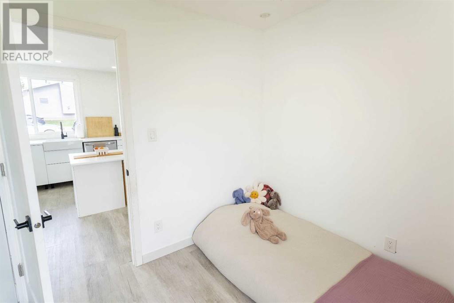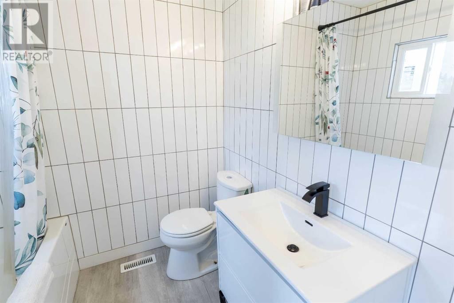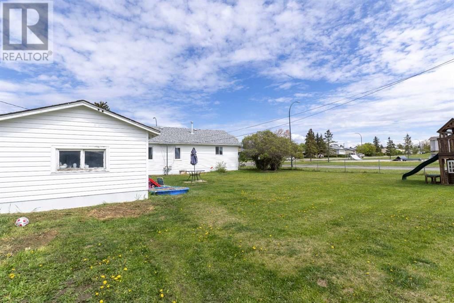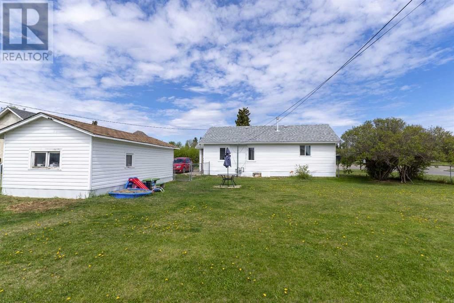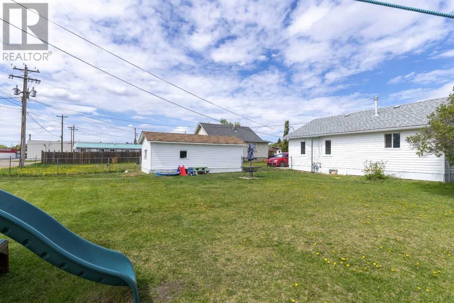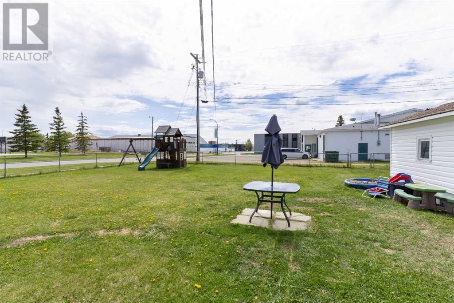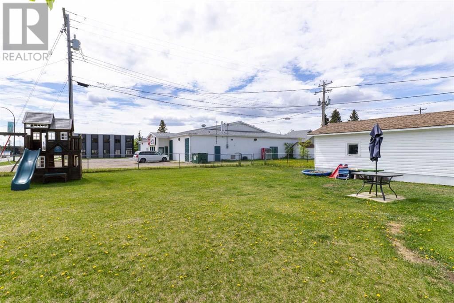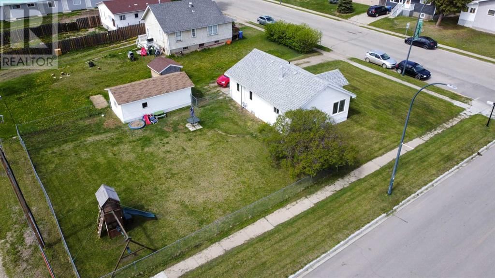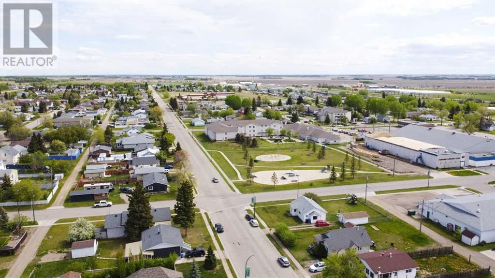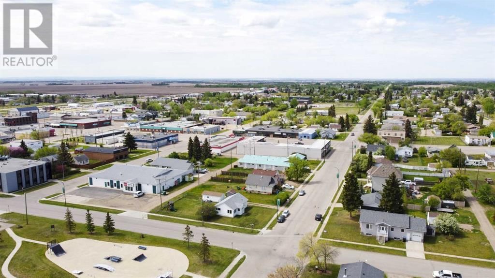This property is a fantastic opportunity for first-time homebuyers or those looking to downsize without sacrificing comfort and style. The property boasts a large, fully fenced yard on TWO lots making it perfect for families and pets to enjoy. Being across the street from the local skate + water park and a short walk from downtown for all of your shopping needs makes this home even more ideal for families.Step inside to find a beautifully renovated interior with modern finishes. The open-concept living space is highlighted by ample natural light, sleek laminate flooring, and energy-efficient LED lighting throughout. The heart of this home is the stunning kitchen, complete with stainless steel appliances, a large island with seating, and plenty of cabinet space. The living room is a cozy retreat with space for a large TV and comfortable seating, making it a perfect spot for family movie nights.The home features three spacious bedrooms, each with large windows and ample closet space. The modern bathroom includes a stylish vanity and a tiled shower/tub combo. Additionally, the basement offers plenty of storage space to suit your needs. Enjoy off-street parking with a dedicated driveway. Call your favorite real estate...
$140,000
10901 105 Avenue, , Fairview, T0H1L0
3 Beds
1 Baths
820 sqft
3 Parkings
Built 1956
Facts & Features
- KEY FACTS
- MLS®#:
- A2186253
- Property Type:
- Single Family
- Property Style:
- Taxes:
- $1,210 / 2023
- Year Built:
- 1956
- Bedrooms:
- 3
- Bathrooms:
- 1
- Basement:
- Partial
- Photos:
- 27
- Virtual Tour Url:
- View virtual tour
- Brokerage:
- Grassroots Realty Group Ltd.
- LOCATION
- Neighborhood:
- Community:
- Major Intersection:
- City:
- Fairview
- ZIP/Postal Code:
- T0H1L0
- PARKING
- Parking Spaces:
- 3
- Garage:
- LOT
- Size:
- 885.57 square meters
- Depth:
- Width:
- Features
- Back lane, PVC window
- INSIDE
- Extras:
- Refrigerator, Dishwasher, Stove, Dryer, Microwave
- Fireplace:
- TYPE & STYLE
- Home type:
- Single Family
- MATERIALS
- Construction
- Vinyl siding Poured Concrete
- Flooring
- Laminate
- UTILITIES
- Water:
- Cooling:
- None
- Heating Type:
- Forced air
- Central Vac:
| ROOM | LEVEL | LENGTH | WIDTH |
|---|---|---|---|
| 4pc Bathroom | Main level | 6.83 ft | 6.33 ft |
| Primary Bedroom | Main level | 13.17 ft | 8.50 ft |
| Bedroom | Main level | 11.08 ft | 8.67 ft |
| Bedroom | Main level | 8.08 ft | 8.67 ft |
